Riveraine Apartments - Apartment Living in Houston, TX
About
Welcome to Riveraine Apartments
8181 Colony Street Houston, TX 77036Office Hours
Monday through Thursday: 9:00 AM to 6:00 PM. Friday: 8:30 AM to 5:30 PM. Saturday: 9:00 AM to 5:00 PM. Sunday: Closed.
Welcome home to Riveraine Apartments in Houston, Texas, where the tranquil charm of our lush landscaping welcomes you to a sanctuary nestled within vibrancy. Our prime location places you mere moments away from various culinary delights, sprawling parks for strolls, esteemed educational institutions, bustling shopping districts, and captivating entertainment venues. Seamlessly connected to the city's pulse, with Interstate 69 and Beltway 8 just a stone's throw away, navigating your way through the cityscape becomes effortless. If your lifestyle thrives on the fusion of convenience and location, your search ends here at Riveraine Apartments
Our residents enjoy the sparkling swimming pools, a fabulous fitness center, and a barbecue picnic area. An enthralling game room awaits, offering countless entertainment options, including billiards, air hockey, and shuffleboards, ensuring endless fun and camaraderie. For added convenience, we include ample guest parking, a puppy park for your furry friends, 24-hour on-site maintenance and courtesy patrol, laundry facilities, and a business center with copy, notary, and fax services. Visit our photo gallery or call us to schedule a personal tour; let us show you why Riveraine Apartments is the best-kept secret in Houston, TX!
Here, you'll find our richly appointed studio, one and two-bedroom, pet-friendly apartments for rent featuring the quality amenities you deserve. Meal preparation becomes effortless in an all-electric kitchen with all appliances included, plus a pantry and breakfast bar. Residents love our plush carpeting, central air, heating, and the added convenience of walk-in closets and elegant wood plank floors. Please choose from an array of exquisite features, including a personal balcony or patio, decorator fireplaces, extra storage, fully furnished apartment homes, granite countertops, and new veneered cabinetry with two-tone colors. Whatever your lifestyle demands, we boast numerous options to cater to every discerning taste and style.
Beautifully appointed corporate unit, fully furnished with designer furnishings. Please call today to schedule a tour.
Floor Plans
0 Bedroom Floor Plan
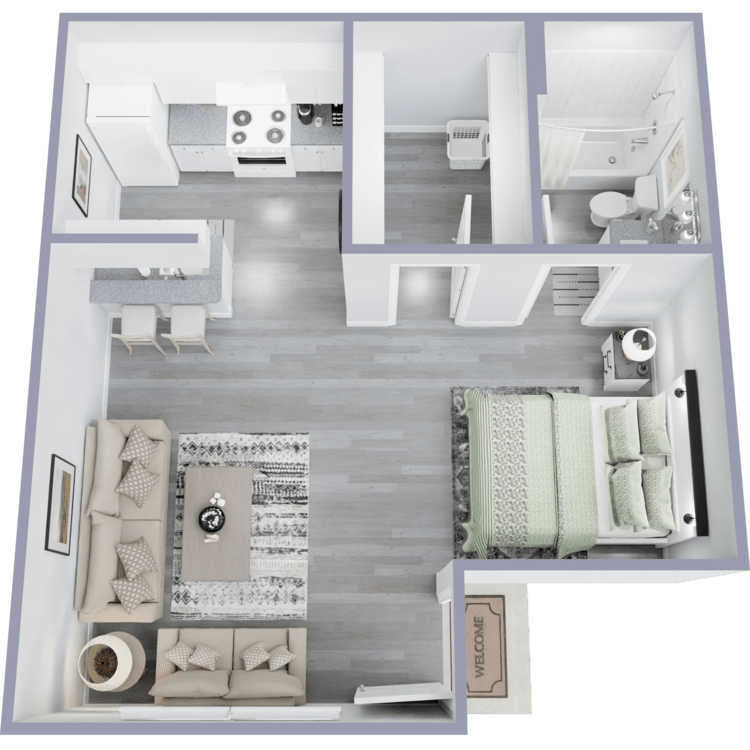
E1
Details
- Beds: Studio
- Baths: 1
- Square Feet: 450
- Rent: From $705
- Deposit: $175.00 Sure Deposit
Floor Plan Amenities
- All-electric Kitchen
- Breakfast Bar
- Cable Ready
- Ceiling Fans *
- Central Air and Heating
- Decorator Fireplaces *
- Extra Storage *
- Granite Countertops *
- High-speed Internet
- Microwave *
- Mini Blinds
- Two-toned Kitchen and Bath Cabinets *
- Pantry
- Personal Balcony or Patio *
- Vertical Blinds
- Walk-in Closets
- Wood Plank Floors and Carpet Upgrade
* In Select Apartment Homes
Floor Plan Photos
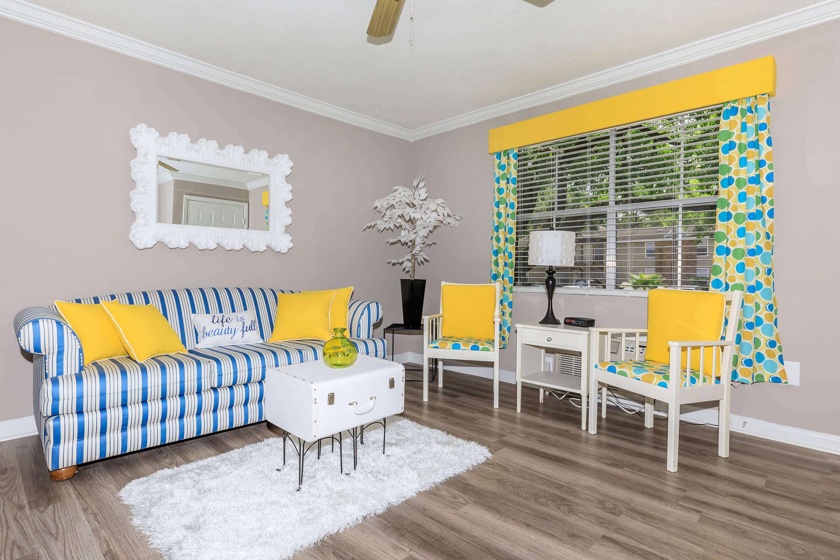
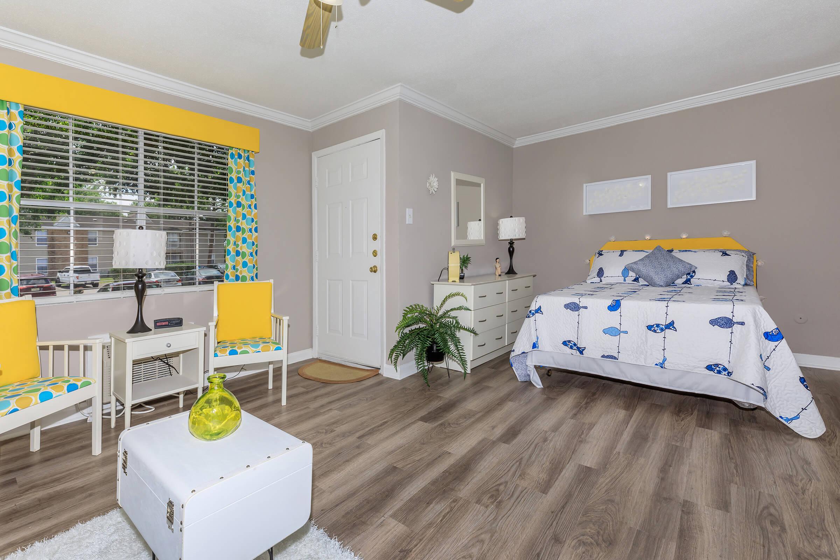
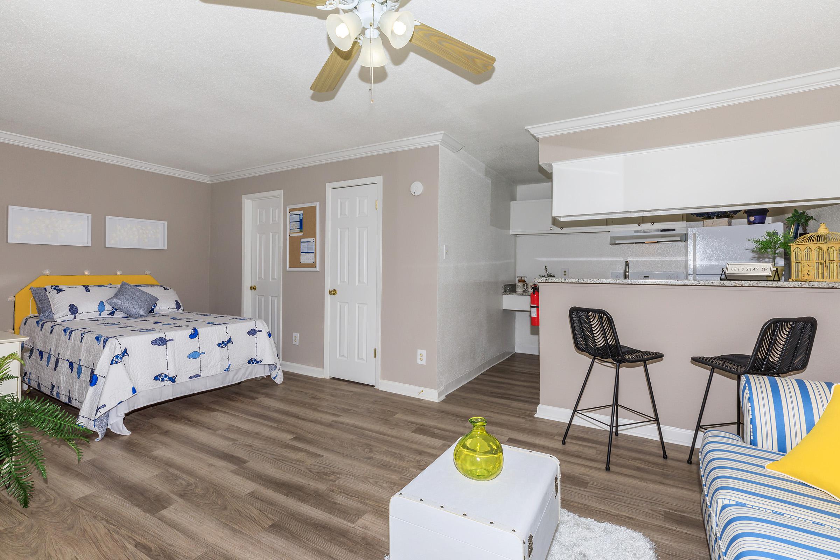
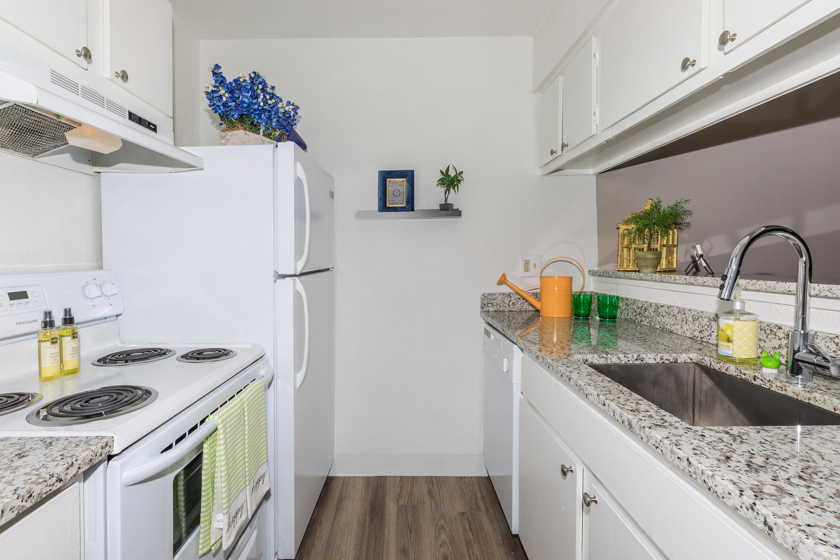
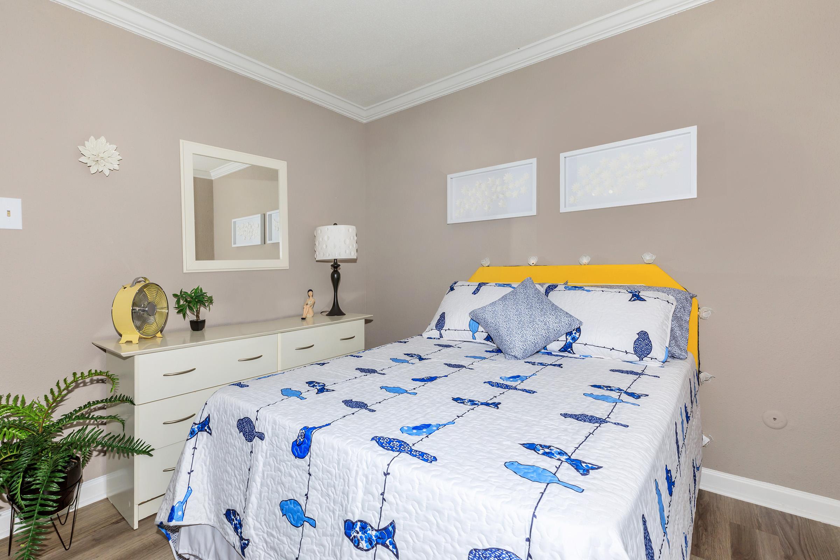
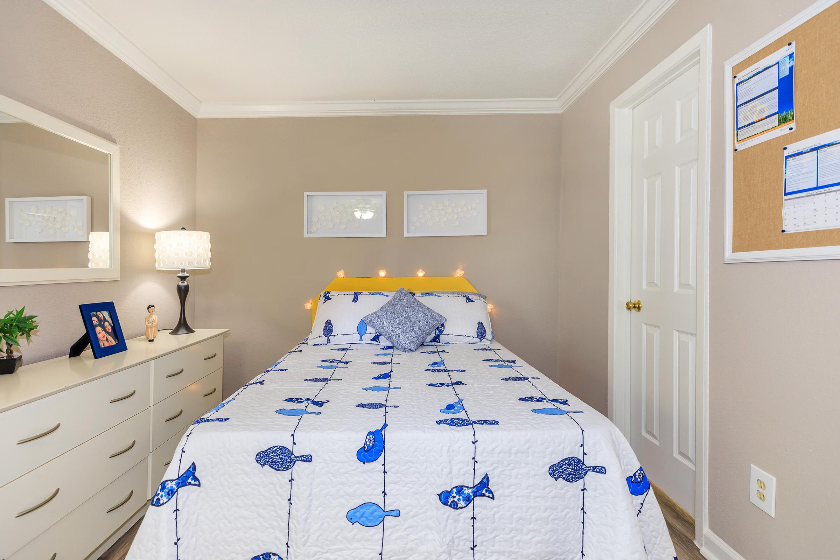
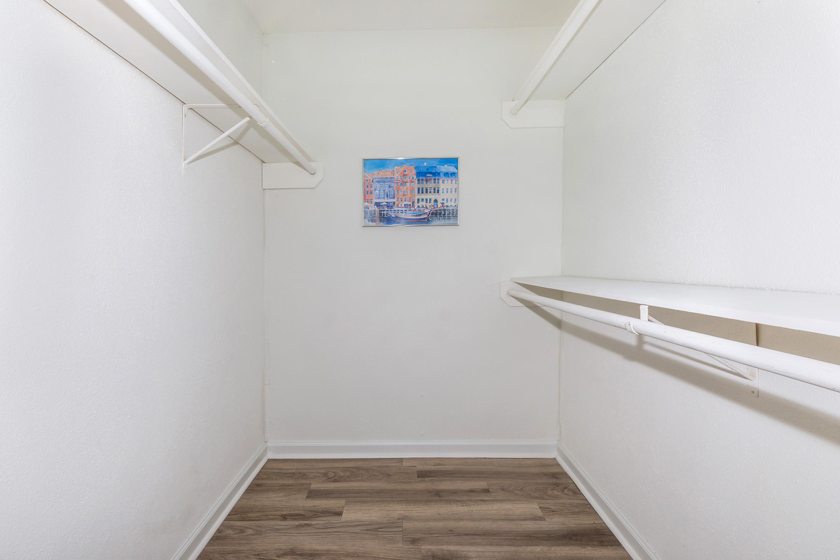
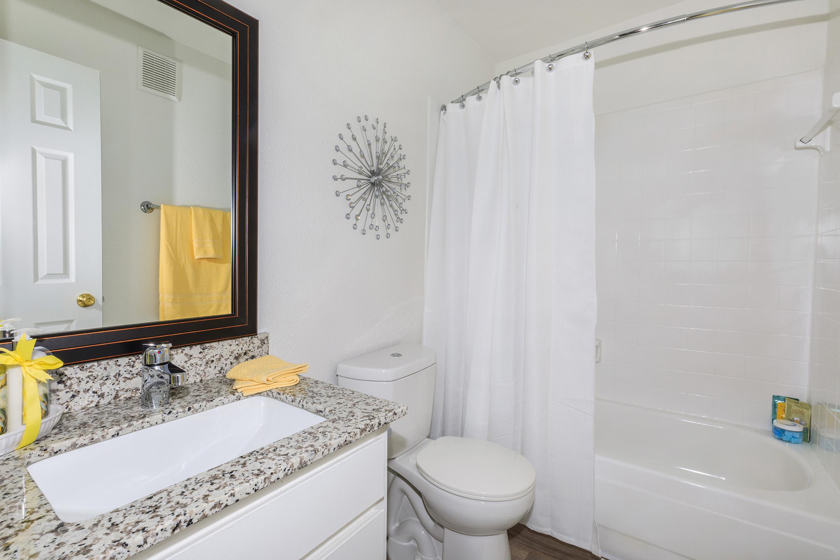
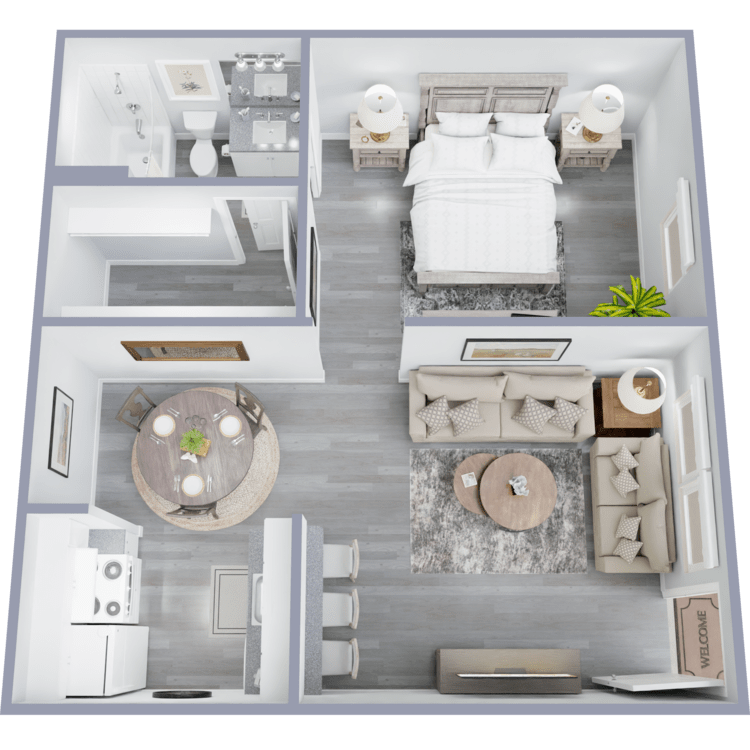
E2
Details
- Beds: Studio
- Baths: 1
- Square Feet: 504
- Rent: From $715
- Deposit: Call for details.
Floor Plan Amenities
- All-electric Kitchen
- Breakfast Bar
- Cable Ready
- Ceiling Fans *
- Central Air and Heating
- Decorator Fireplaces *
- Extra Storage *
- Granite Countertops *
- High-speed Internet
- Microwave *
- Mini Blinds
- Two-toned Kitchen and Bath Cabinets *
- Pantry
- Personal Balcony or Patio *
- Vertical Blinds
- Walk-in Closets
- Wood Plank Floors and Carpet Upgrade
* In Select Apartment Homes
1 Bedroom Floor Plan
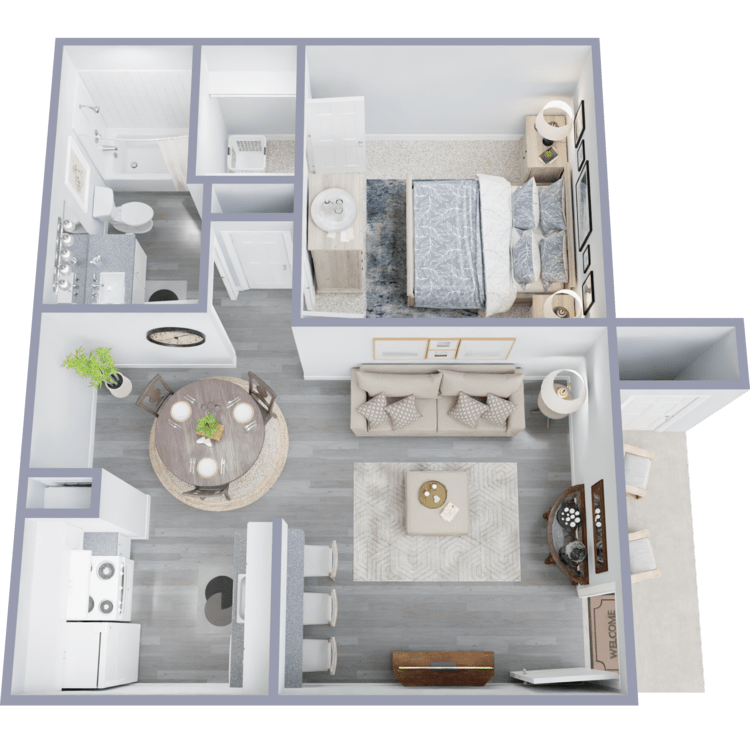
Corporate Unit
Details
- Beds: 1 Bedroom
- Baths: 1
- Square Feet: 602
- Rent: $1350
- Deposit: Call for details.
Floor Plan Amenities
- All-electric Kitchen
- Breakfast Bar
- Cable Ready
- Ceiling Fans *
- Central Air and Heating
- Decorator Fireplaces *
- Extra Storage *
- Granite Countertops *
- High-speed Internet
- Microwave *
- Mini Blinds
- Two-toned Kitchen and Bath Cabinets *
- Pantry
- Personal Balcony or Patio *
- Vertical Blinds
- Walk-in Closets
- Wood Plank Floors and Carpet Upgrade
* In Select Apartment Homes
Floor Plan Photos
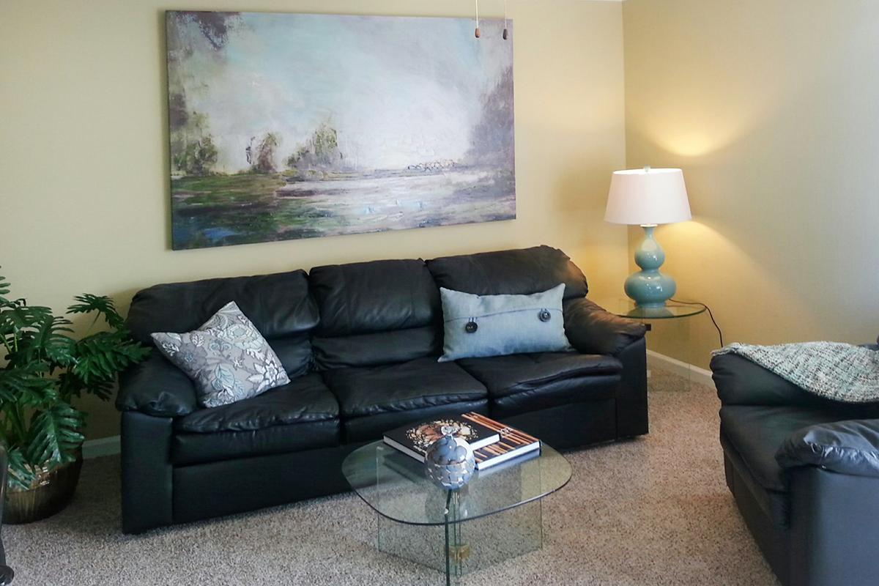
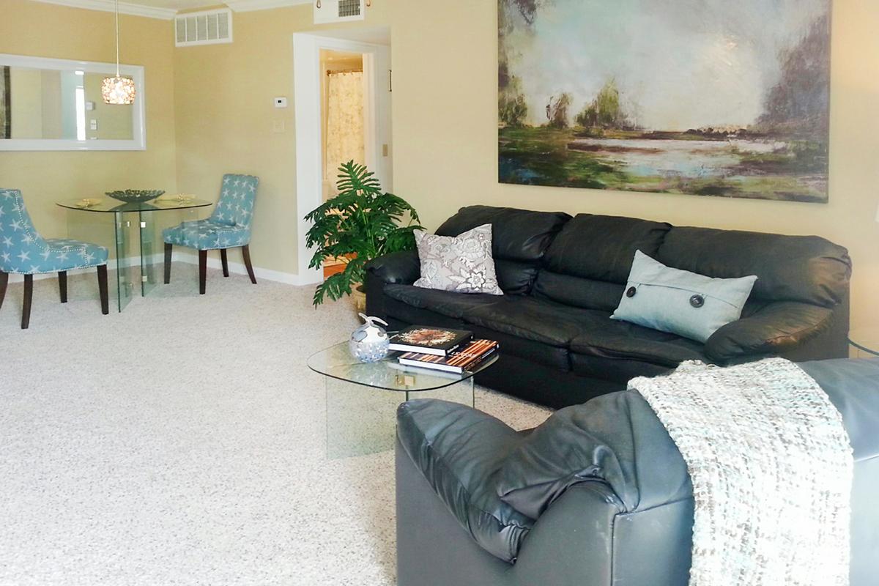
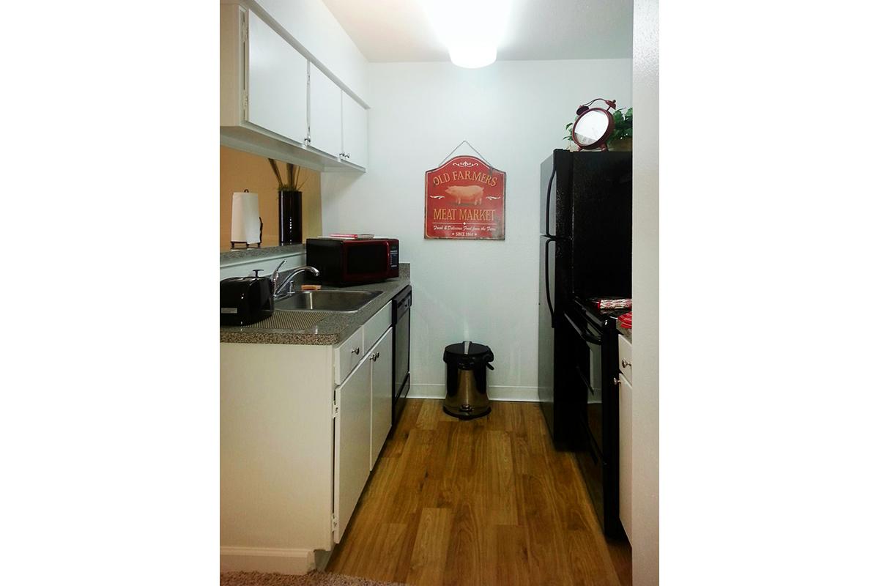
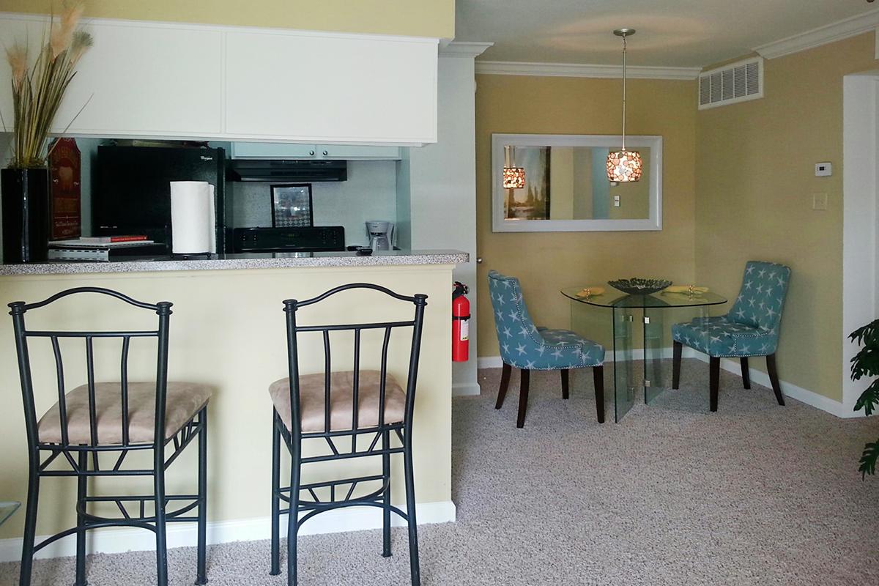
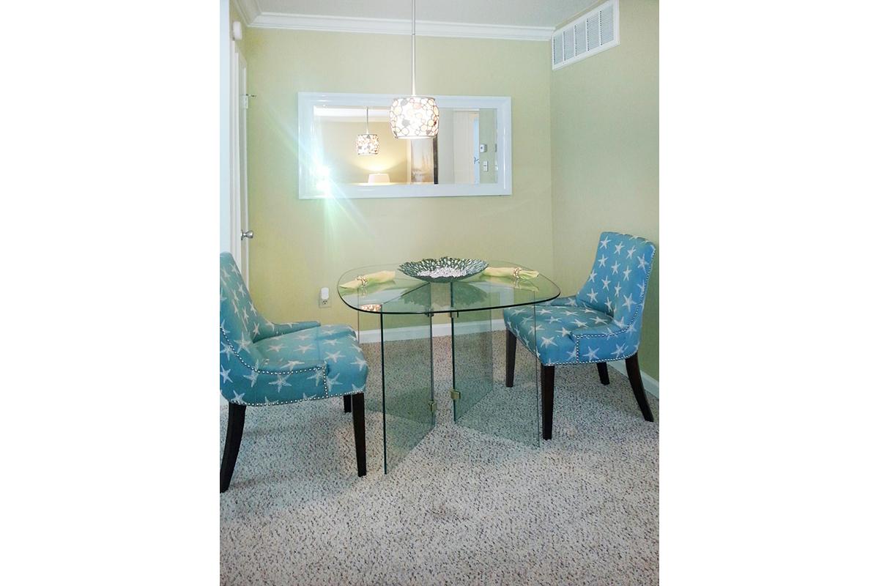
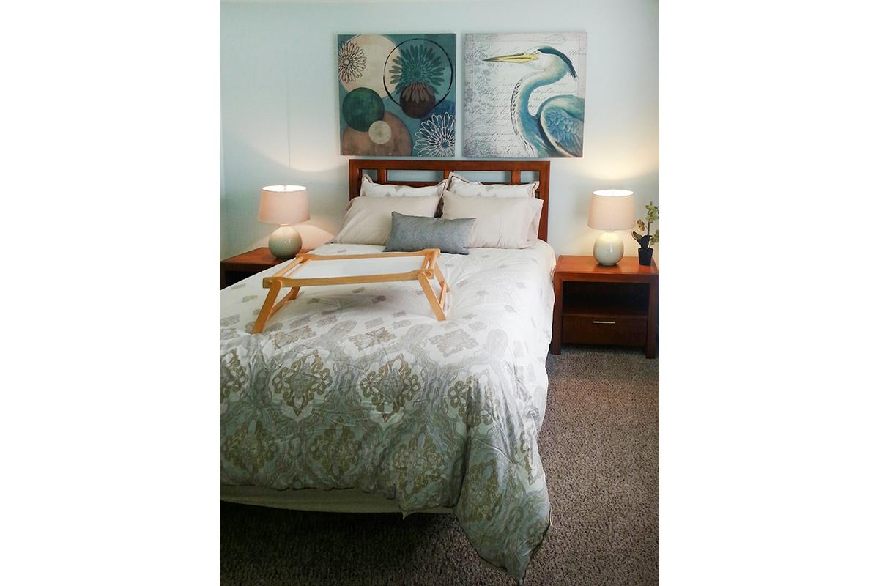
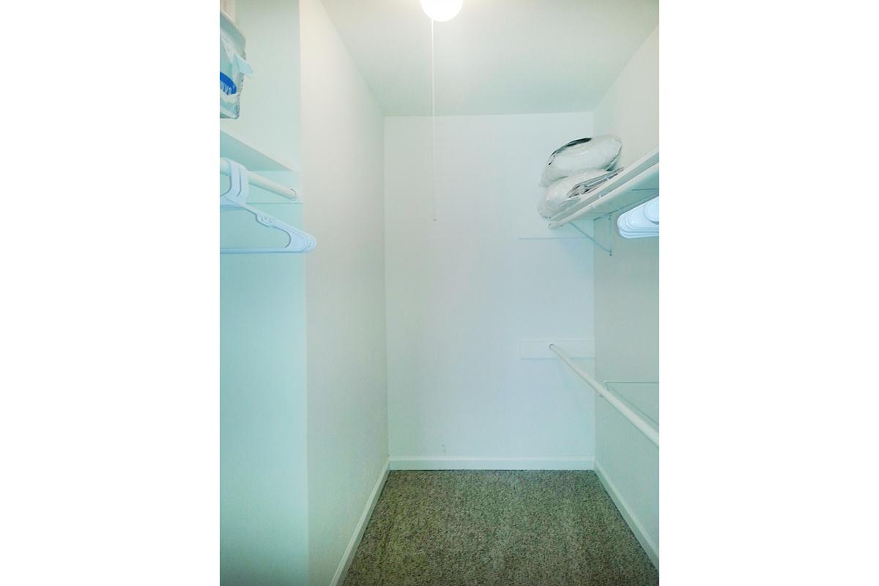
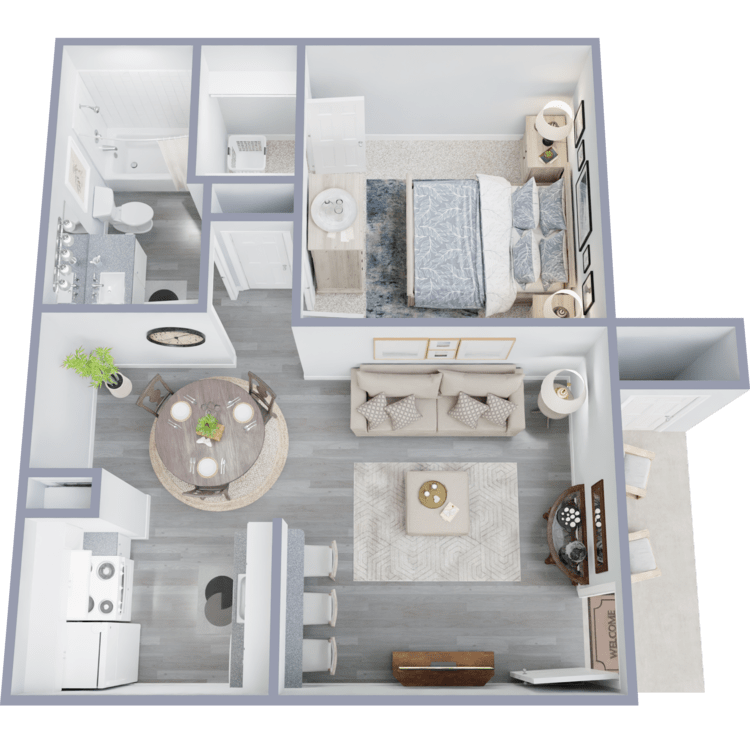
A1
Details
- Beds: 1 Bedroom
- Baths: 1
- Square Feet: 602
- Rent: From $840
- Deposit: $175.00 Sure Deposit
Floor Plan Amenities
- All-electric Kitchen
- Breakfast Bar
- Cable Ready
- Ceiling Fans *
- Central Air and Heating
- Decorator Fireplaces *
- Extra Storage *
- Granite Countertops *
- High-speed Internet
- Microwave *
- Mini Blinds
- Two-toned Kitchen and Bath Cabinets *
- Pantry
- Personal Balcony or Patio *
- Vertical Blinds
- Walk-in Closets
- Wood Plank Floors and Carpet Upgrade
* In Select Apartment Homes
Floor Plan Photos
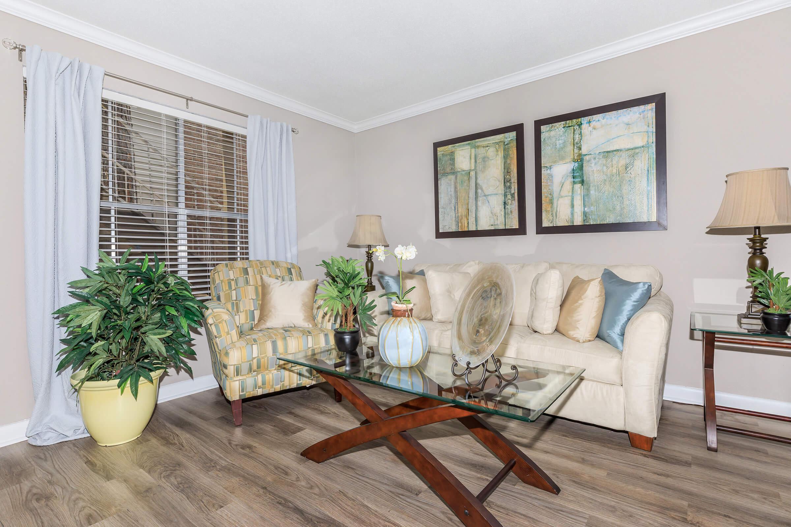
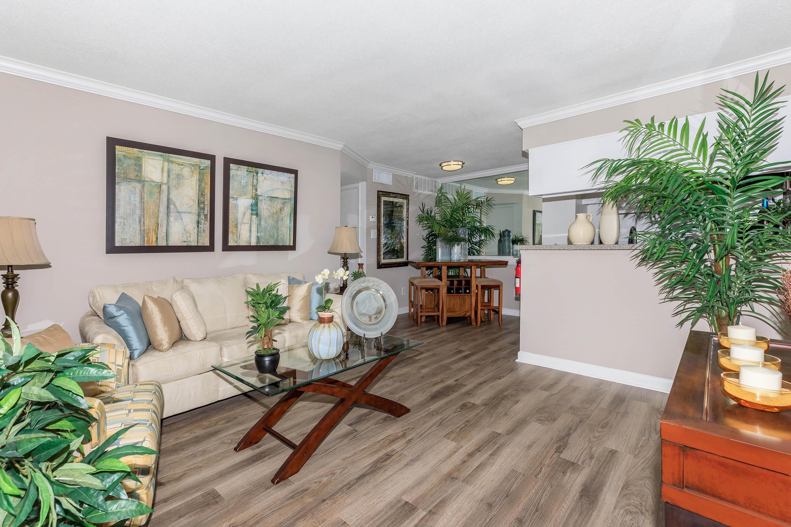
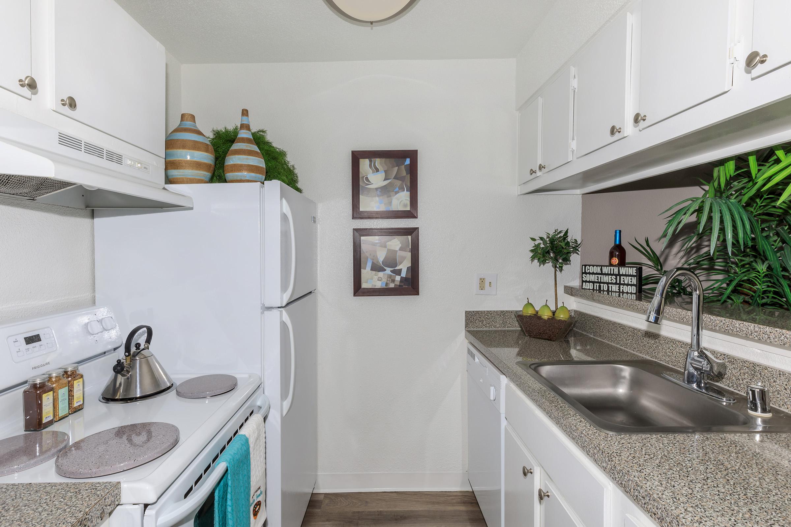
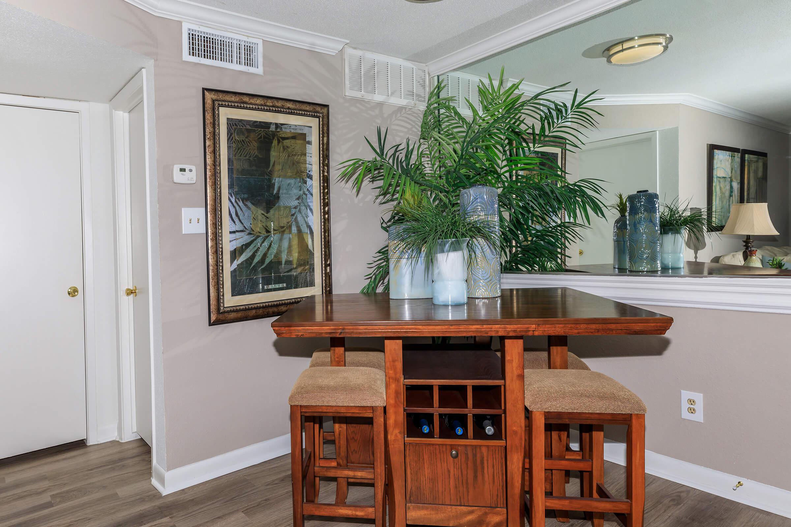
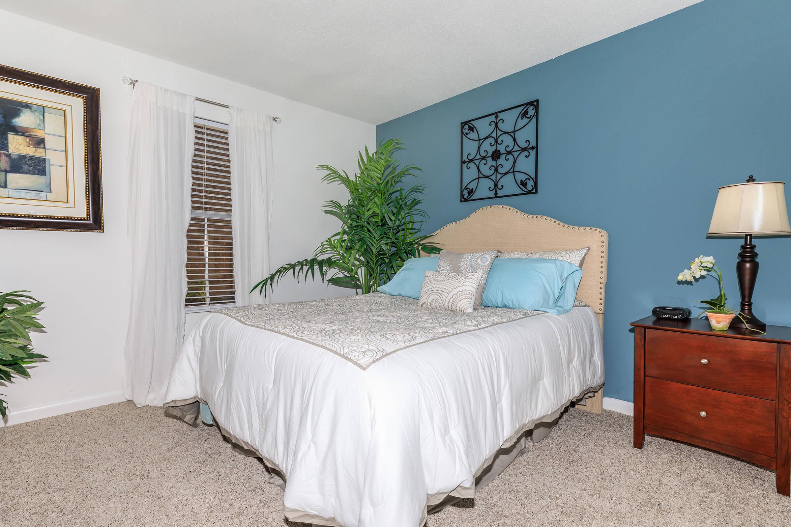
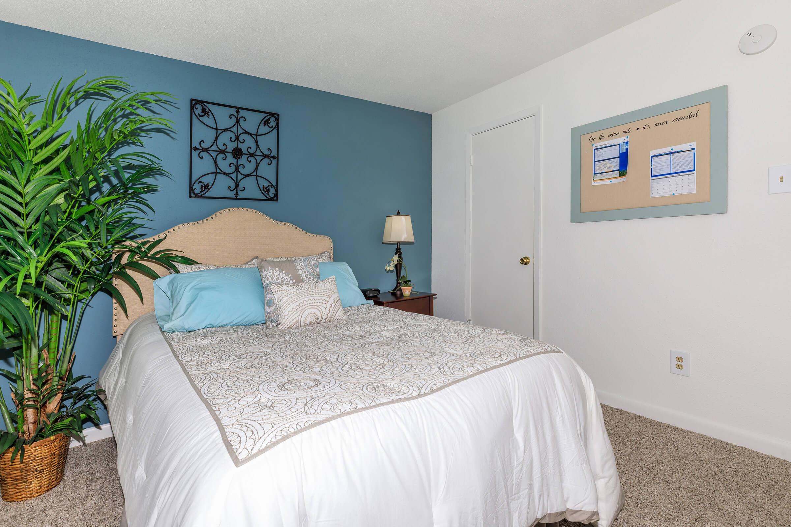
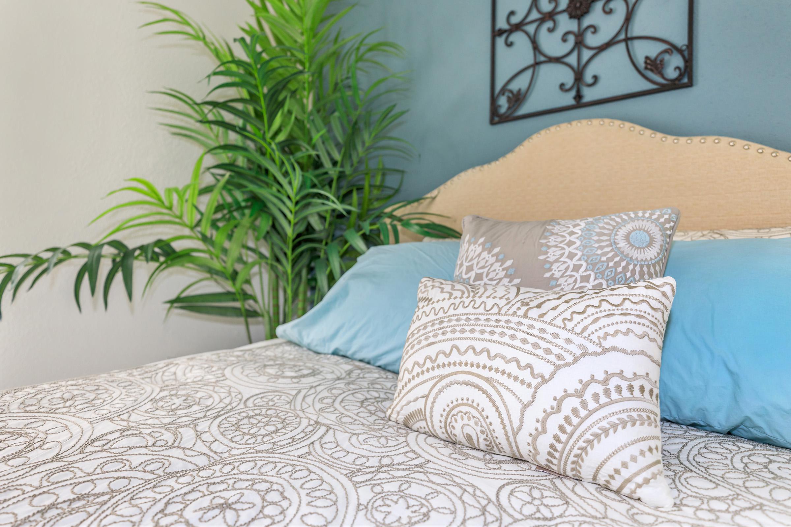
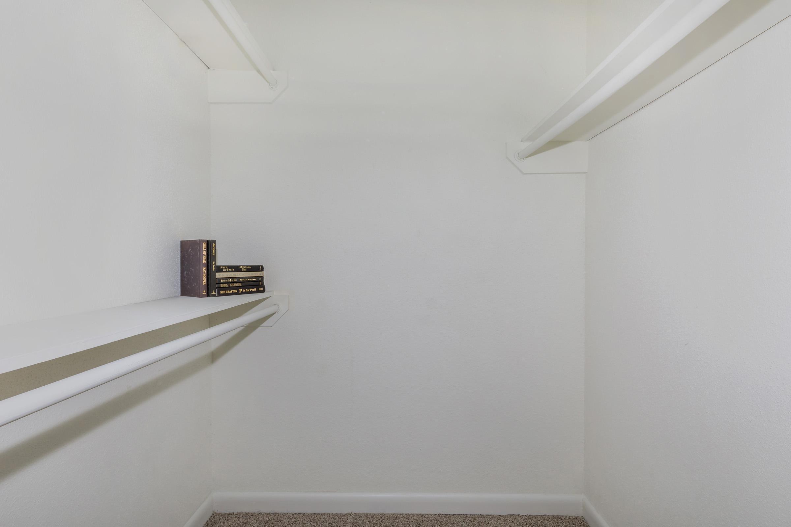
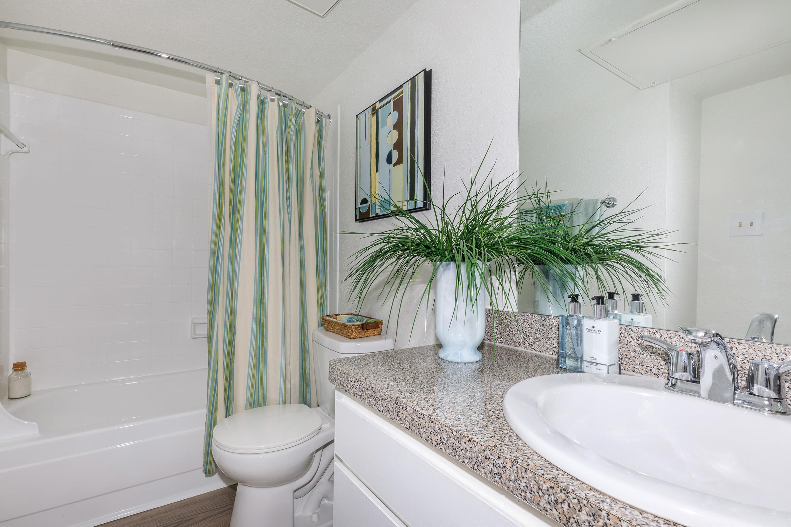
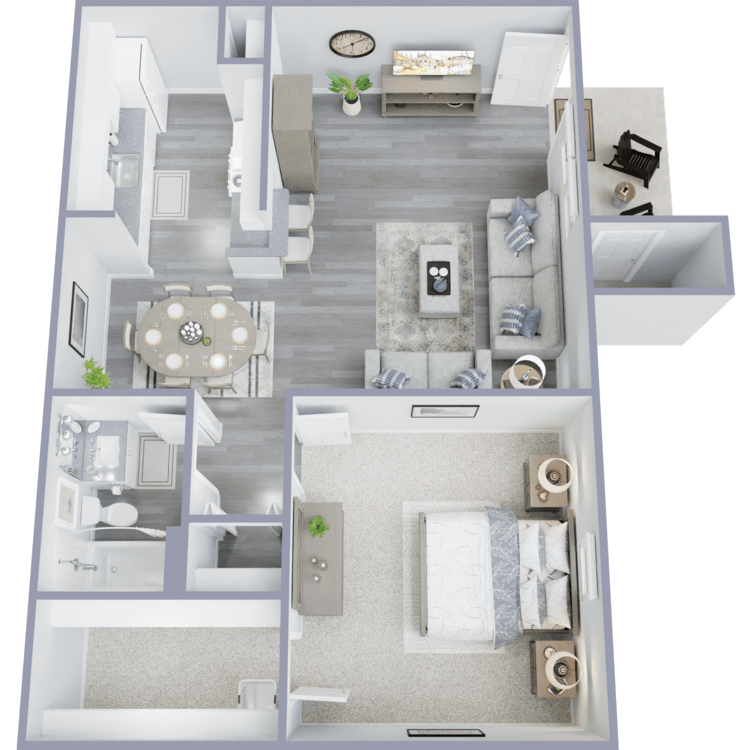
A2
Details
- Beds: 1 Bedroom
- Baths: 1
- Square Feet: 658
- Rent: From $905
- Deposit: $175.00 Sure Deposit
Floor Plan Amenities
- All-electric Kitchen
- Breakfast Bar
- Cable Ready
- Ceiling Fans *
- Central Air and Heating
- Decorator Fireplaces *
- Extra Storage *
- Granite Countertops *
- High-speed Internet
- Microwave *
- Mini Blinds
- Two-toned Kitchen and Bath Cabinets *
- Pantry
- Personal Balcony or Patio *
- Vertical Blinds
- Walk-in Closets
- Wood Plank Floors and Carpet Upgrade
* In Select Apartment Homes
Floor Plan Photos
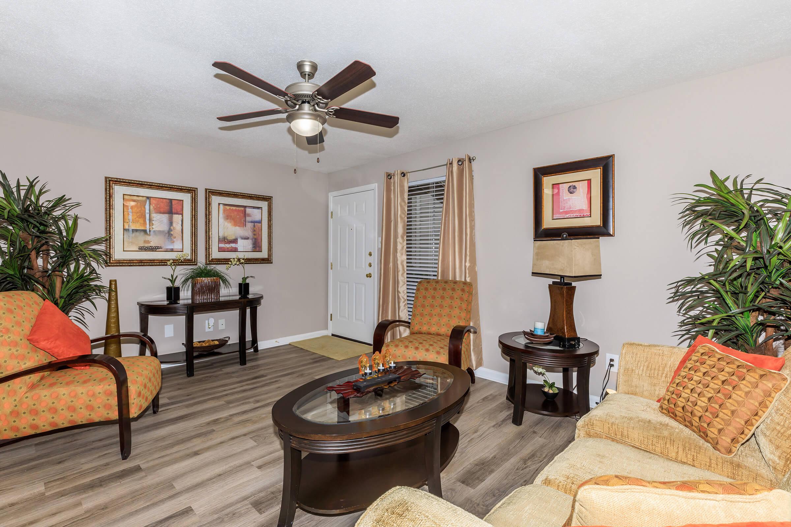
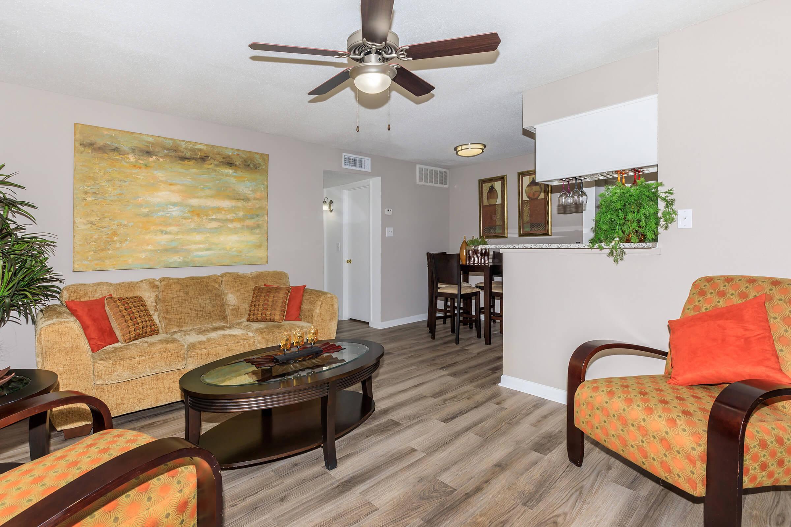
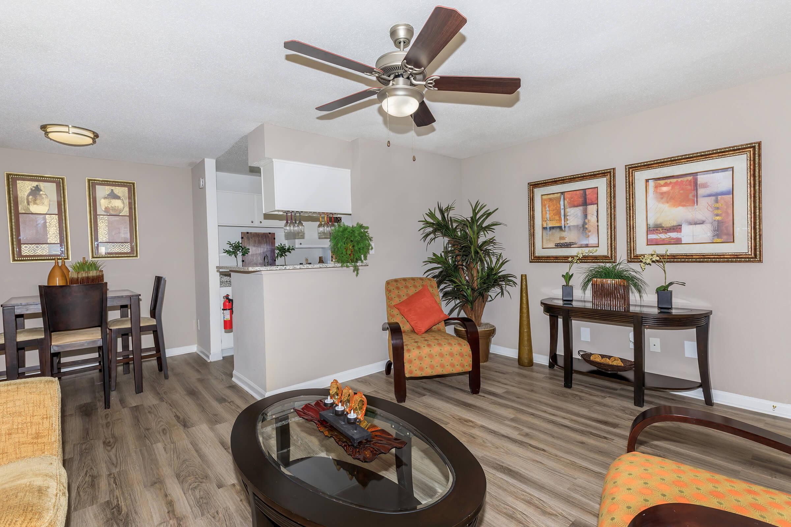
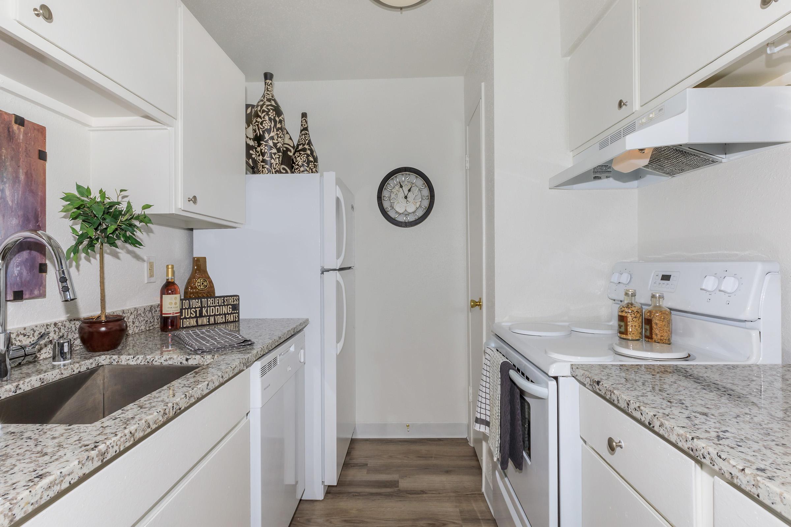
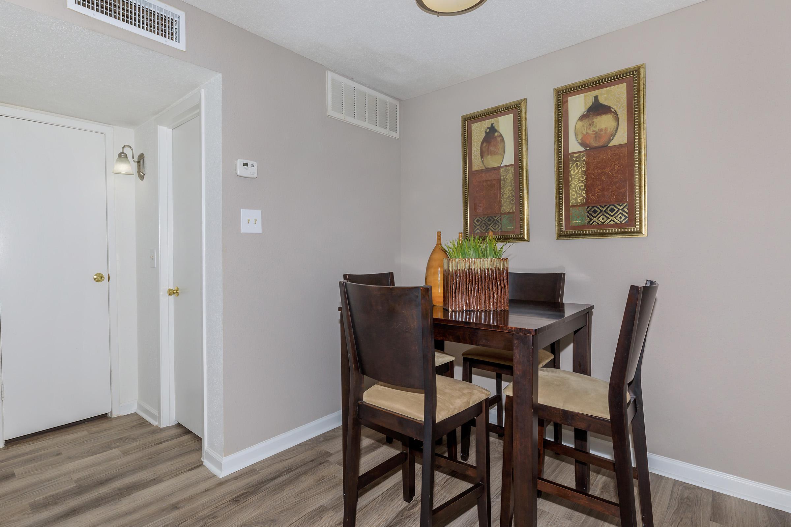
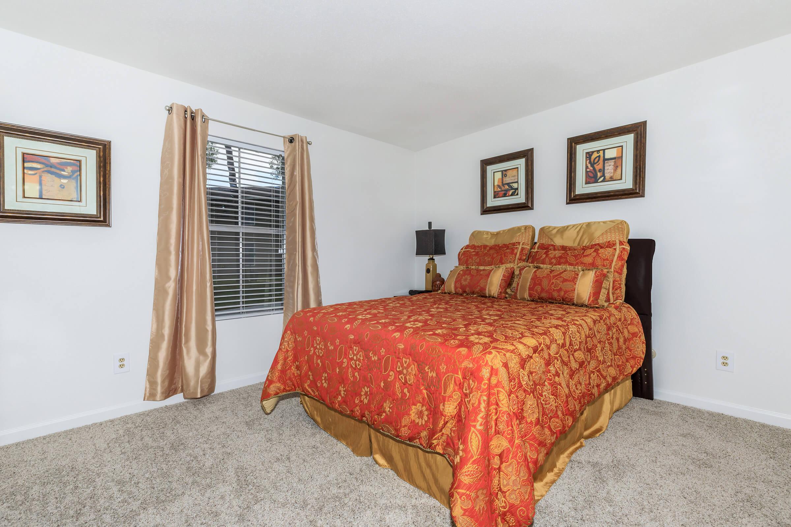
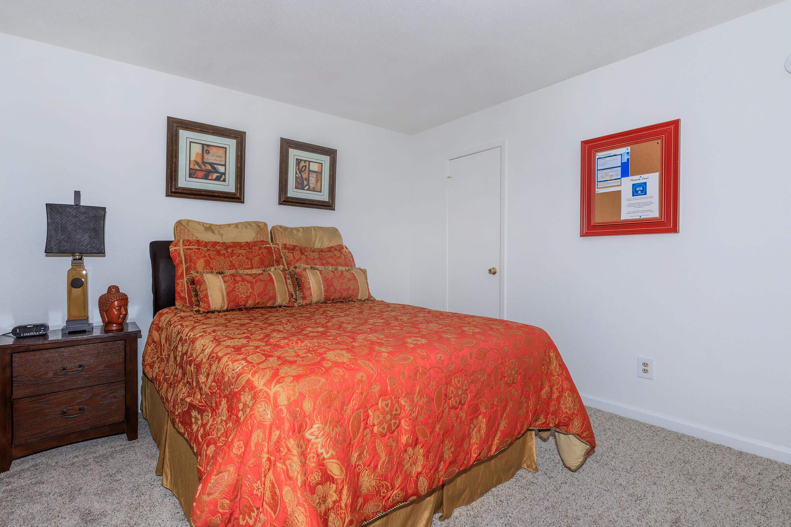
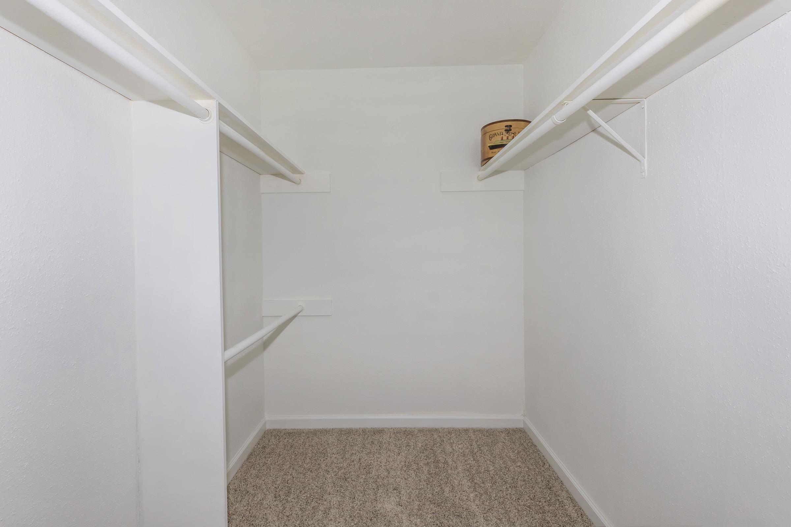
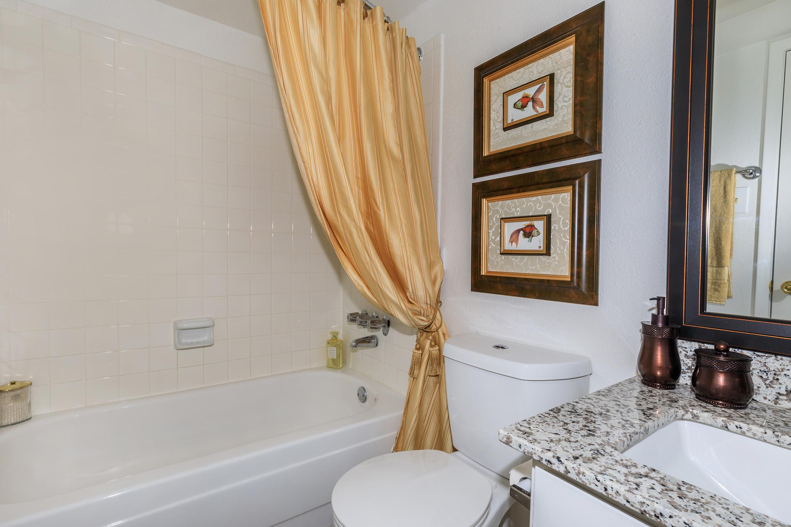
2 Bedroom Floor Plan

B1
Details
- Beds: 2 Bedrooms
- Baths: 1
- Square Feet: 796
- Rent: From $1090
- Deposit: $175.00 Sure Deposit
Floor Plan Amenities
- All-electric Kitchen
- Breakfast Bar
- Cable Ready
- Ceiling Fans *
- Central Air and Heating
- Decorator Fireplaces *
- Extra Storage *
- Granite Countertops *
- High-speed Internet
- Microwave *
- Mini Blinds
- Two-toned Kitchen and Bath Cabinets *
- Pantry
- Personal Balcony or Patio *
- Vertical Blinds
- Walk-in Closets
- Wood Plank Floors and Carpet Upgrade
* In Select Apartment Homes
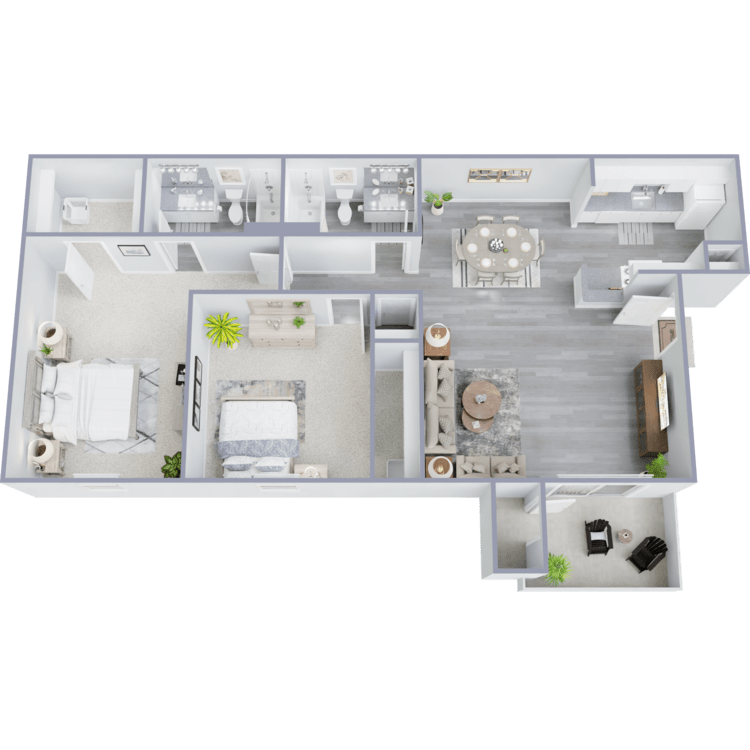
B3
Details
- Beds: 2 Bedrooms
- Baths: 2
- Square Feet: 831
- Rent: From $1135
- Deposit: $175.00 Sure Deposit
Floor Plan Amenities
- All-electric Kitchen
- Breakfast Bar
- Cable Ready
- Ceiling Fans *
- Central Air and Heating
- Decorator Fireplaces *
- Extra Storage *
- Granite Countertops *
- High-speed Internet
- Microwave *
- Mini Blinds
- Two-toned Kitchen and Bath Cabinets *
- Pantry
- Personal Balcony or Patio *
- Vertical Blinds
- Walk-in Closets
- Wood Plank Floors and Carpet Upgrade
* In Select Apartment Homes
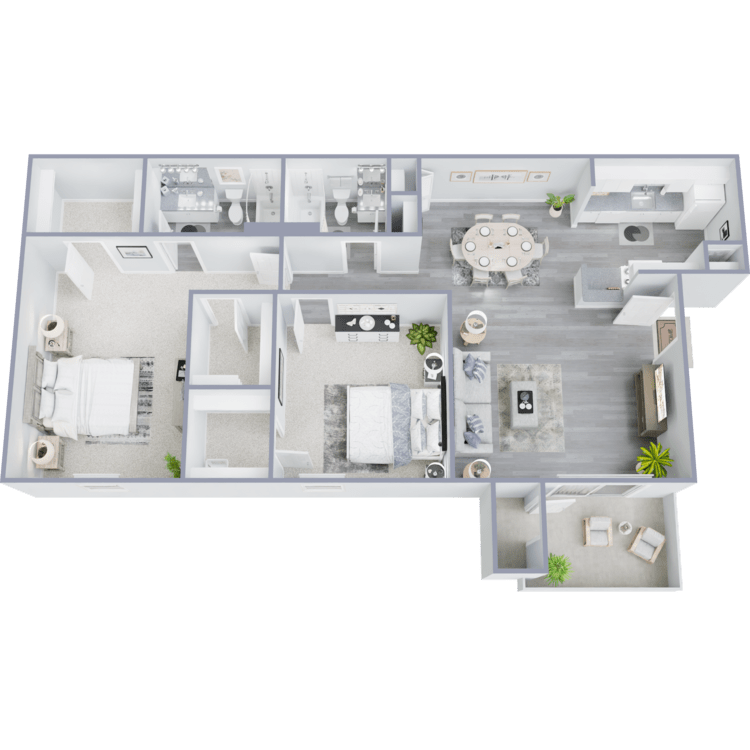
B2
Details
- Beds: 2 Bedrooms
- Baths: 2
- Square Feet: 852
- Rent: From $1115
- Deposit: $175.00 Sure Deposit
Floor Plan Amenities
- All-electric Kitchen
- Breakfast Bar
- Cable Ready
- Ceiling Fans *
- Central Air and Heating
- Decorator Fireplaces *
- Extra Storage *
- Granite Countertops *
- High-speed Internet
- Microwave *
- Mini Blinds
- Two-toned Kitchen and Bath Cabinets *
- Pantry
- Personal Balcony or Patio *
- Vertical Blinds
- Walk-in Closets
- Wood Plank Floors and Carpet Upgrade
* In Select Apartment Homes
Show Unit Location
Select a floor plan or bedroom count to view those units on the overhead view on the site map. If you need assistance finding a unit in a specific location please call us at 713-778-0800 TTY: 711.
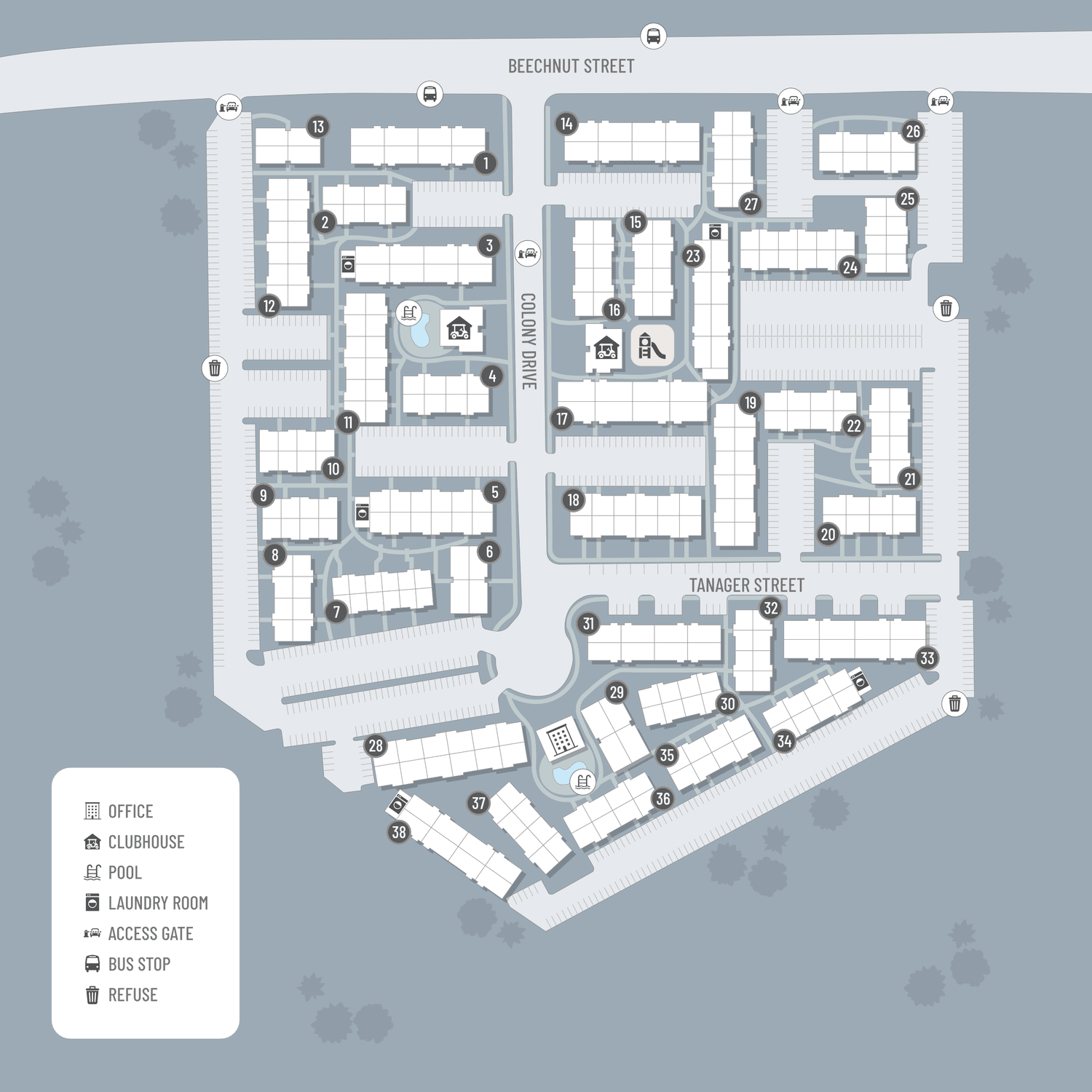
Amenities
Explore what your community has to offer
Community Amenities
- 24-hour Maintenance
- Access to Public Transportation
- Beautiful Landscaping
- Business Center
- Clothes Care Facilities with CSC Go System Access
- Copy, Notary, and Fax Services
- Corporate Housing Available
- Courtesy Patrol
- Easy Access to Freeways
- Easy Access to Shopping
- Fitness Center
- Fully Furnished Corporate Housing
- Game Room with Billiards, Air Hockey, and Shuffleboard
- Garden Room for Resident Celebrations
- Guest Parking
- Picnic Area with Barbecue
- Playground
- Public Parks Nearby
- Puppy Park
- Shimmering Swimming Pools
- Theater Room
Apartment Features
- All-electric Appliances
- All-electric Kitchen
- Breakfast Bar
- Cable Ready
- Ceiling Fans*
- Central Air and Heating
- My New Space Program Custom Paint Colors*
- Decorator Fireplaces*
- Extra Storage*
- Granite Countertops*
- High-speed Internet
- Microwave*
- Mini Blinds
- New Tub & Tile Surround in Bath*
- Pantry
- Personal Balcony or Patio*
- Two-toned Kitchen and Bath Cabinets*
- Vertical Blinds
- Walk-in Closets
- Wood Plank Floors and Carpet Upgrade
* In Select Apartment Homes
Homepage Amenities List
- Puppy Park
- Balcony or Patio
- Shimmering Swimming Pools
- Picnic Area with Barbecue
- Playground
- Fitness Center
Pet Policy
Pets Welcome Upon Approval. Pets must be introduced and approved by management. Pets are required to have current vaccinations. A current pet license is required. Pet picture is required by management. A non-refundable pet fee of $250 will be charged. Maximum full-grown weight is 55 pounds. A $175 pet deposit will be charged. We allow domesticated animals only, please.
Photos
Amenities
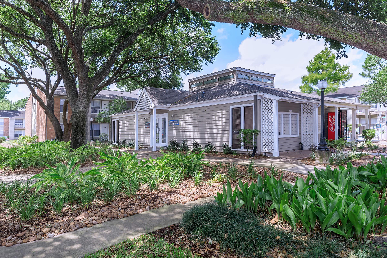
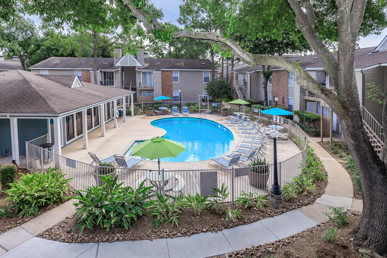
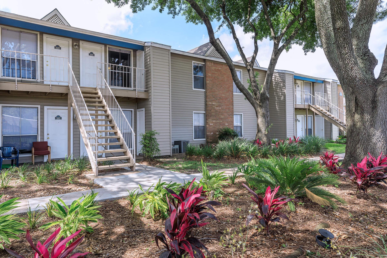
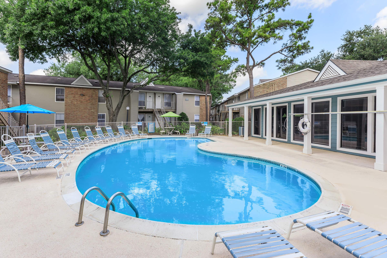
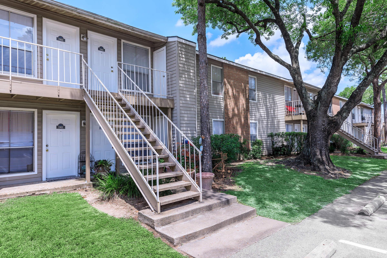
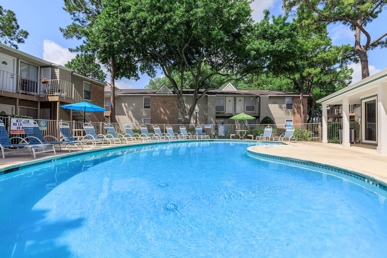
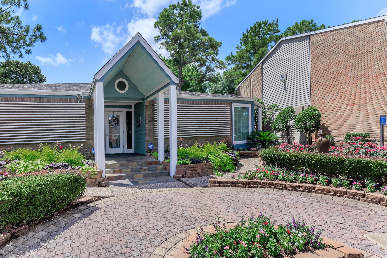
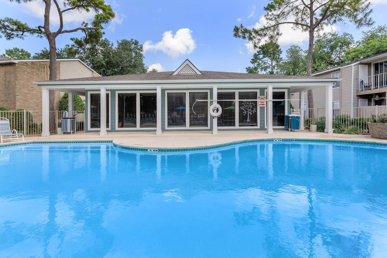
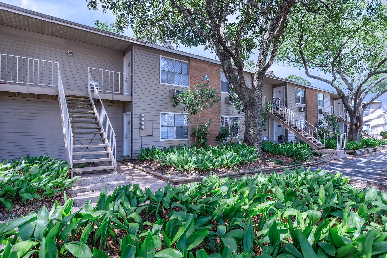
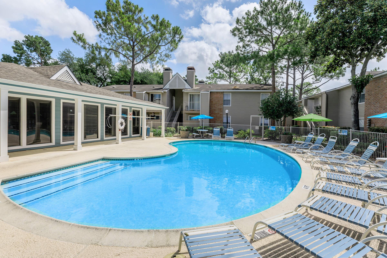
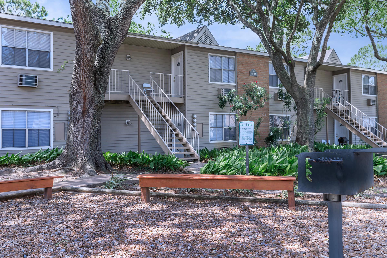
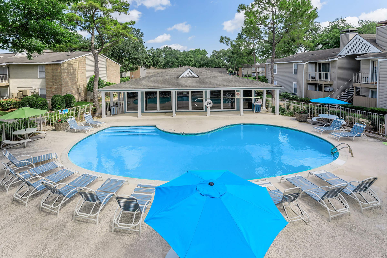
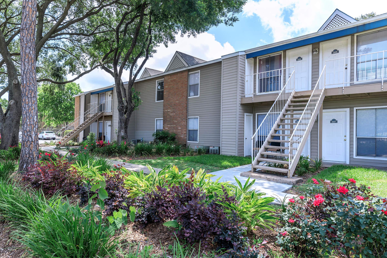
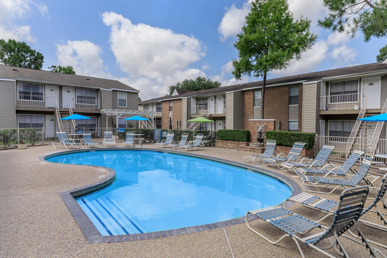
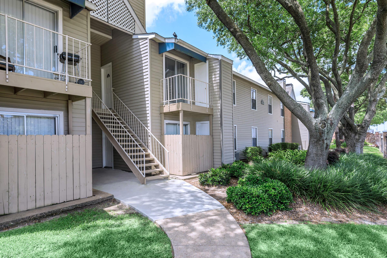
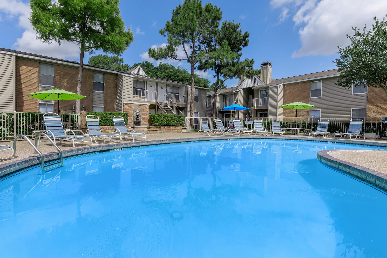
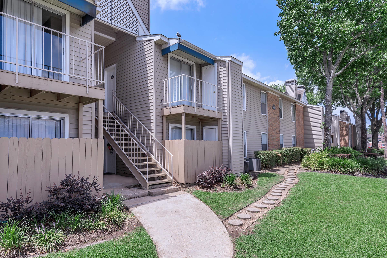
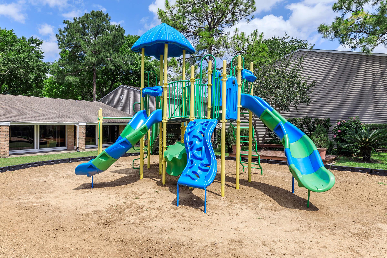
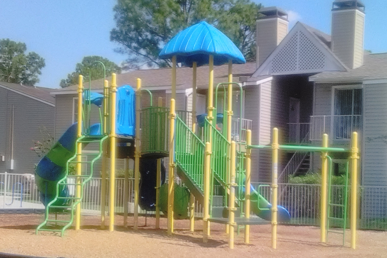
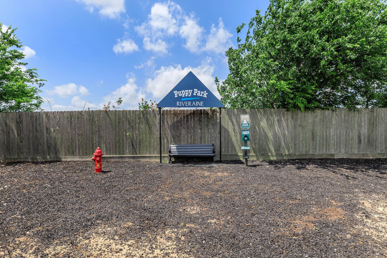
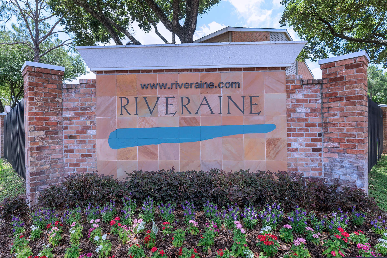
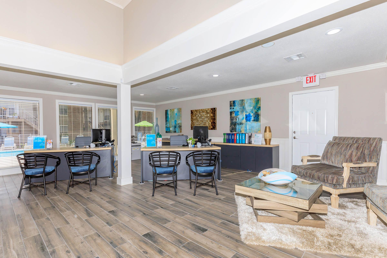
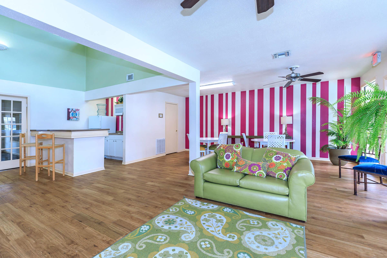
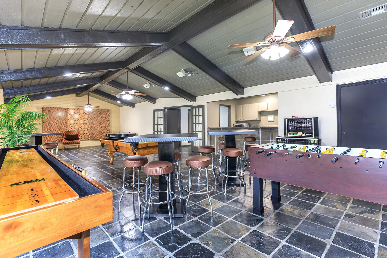
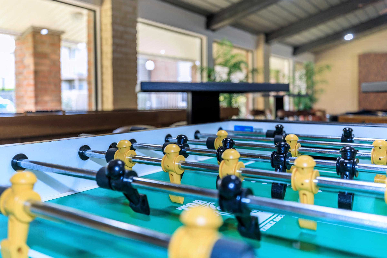
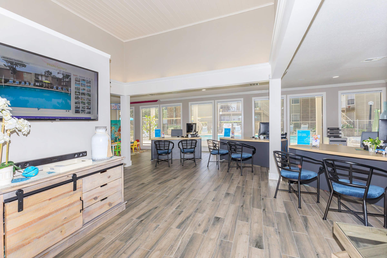
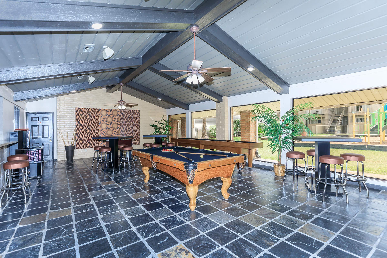
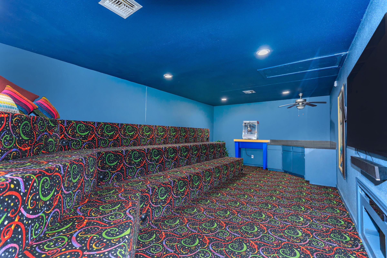
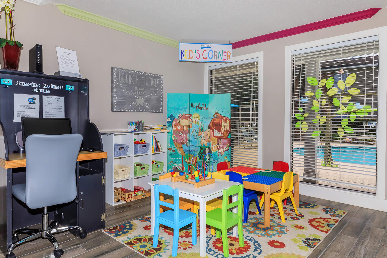
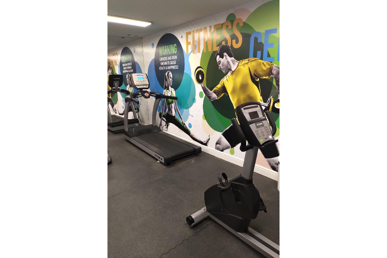
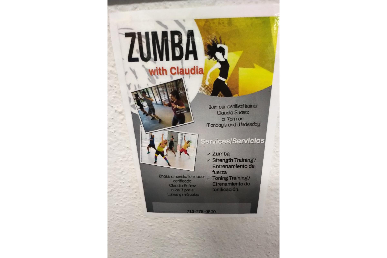
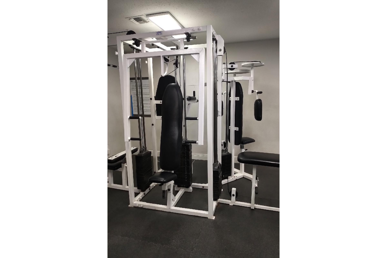
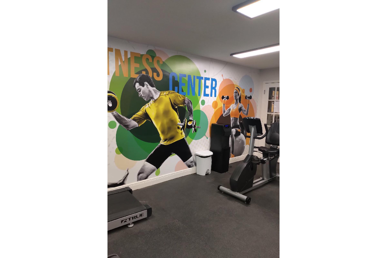
Corporate Unit







Upgraded Interiors
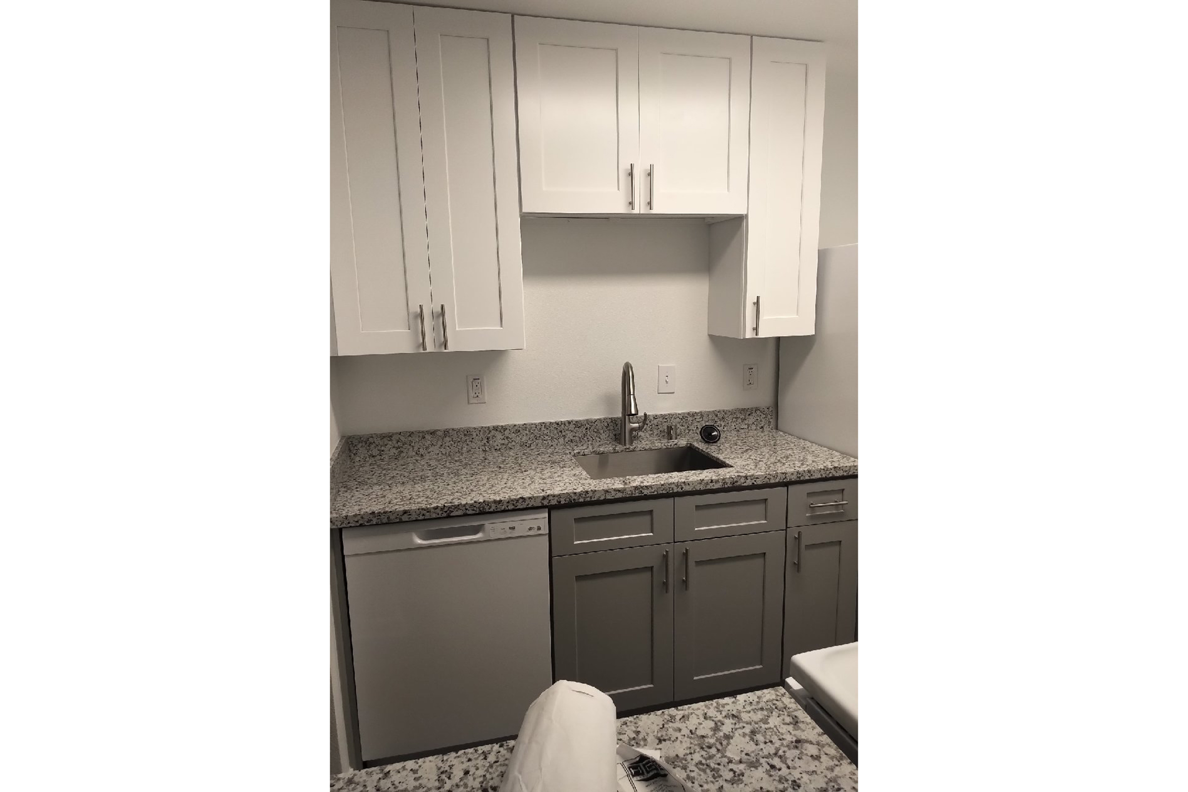
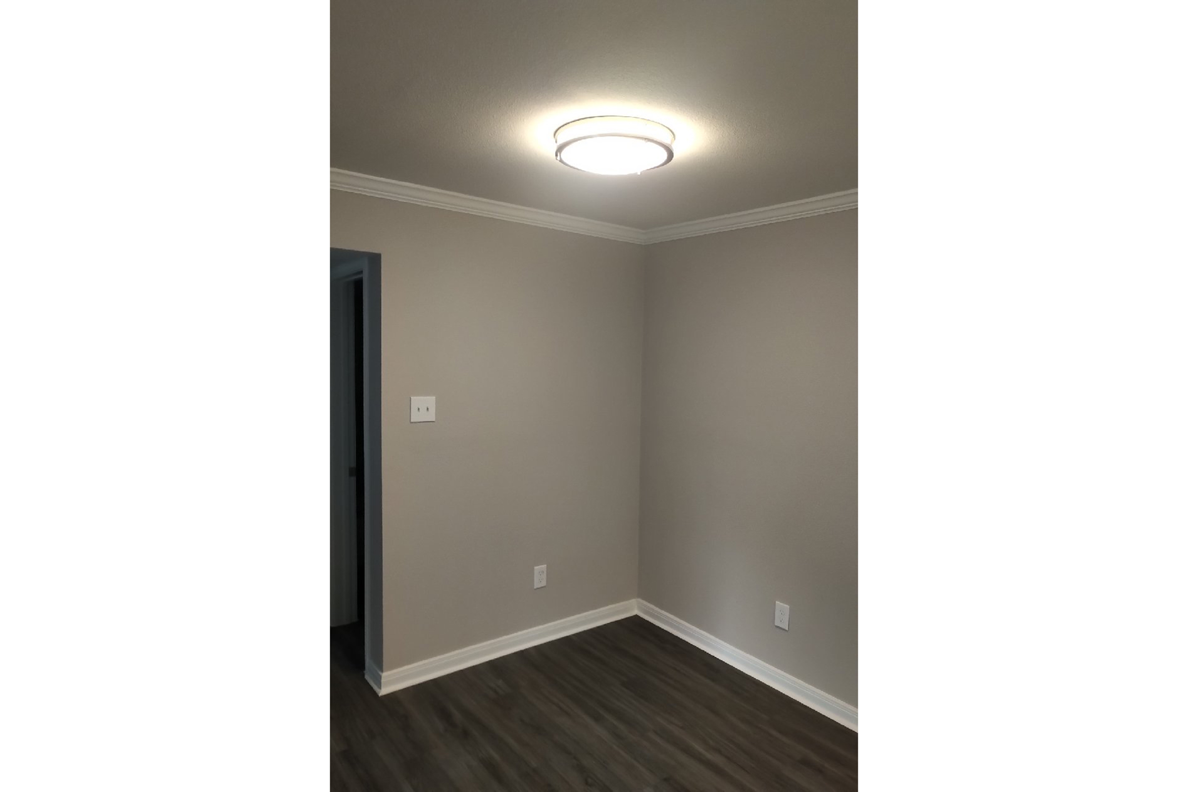
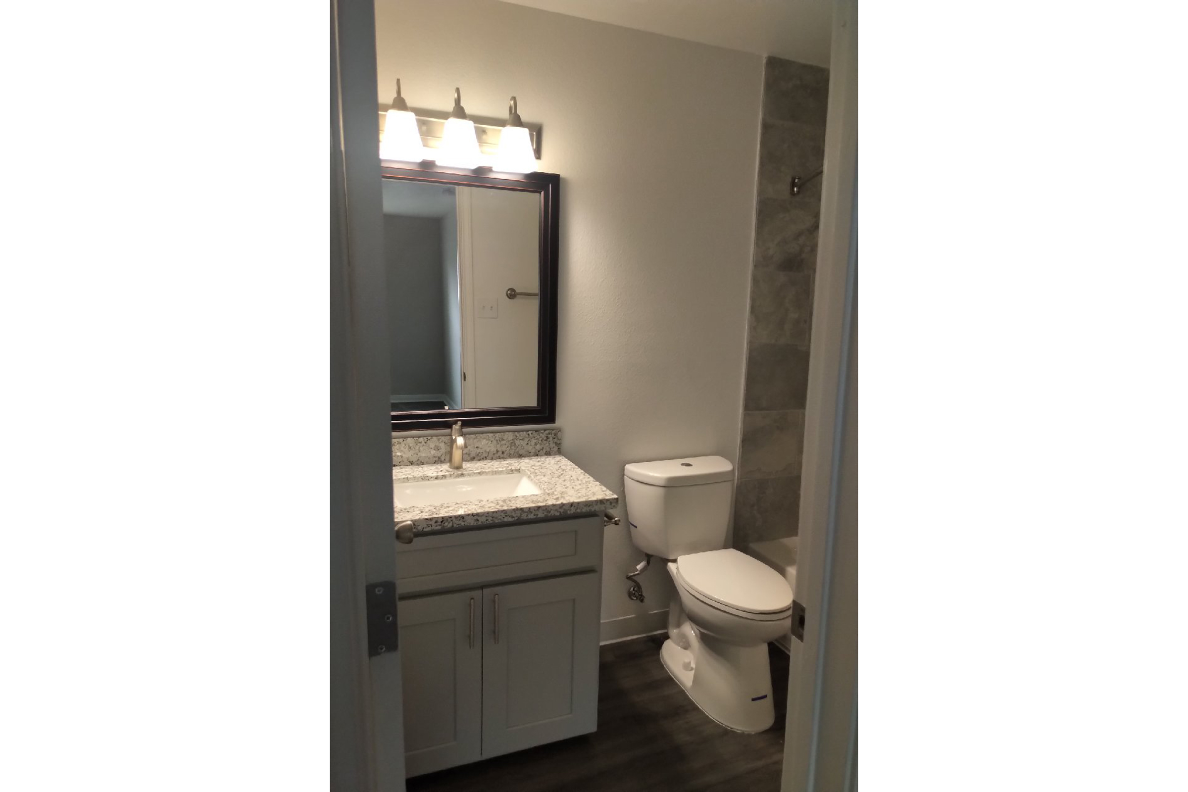
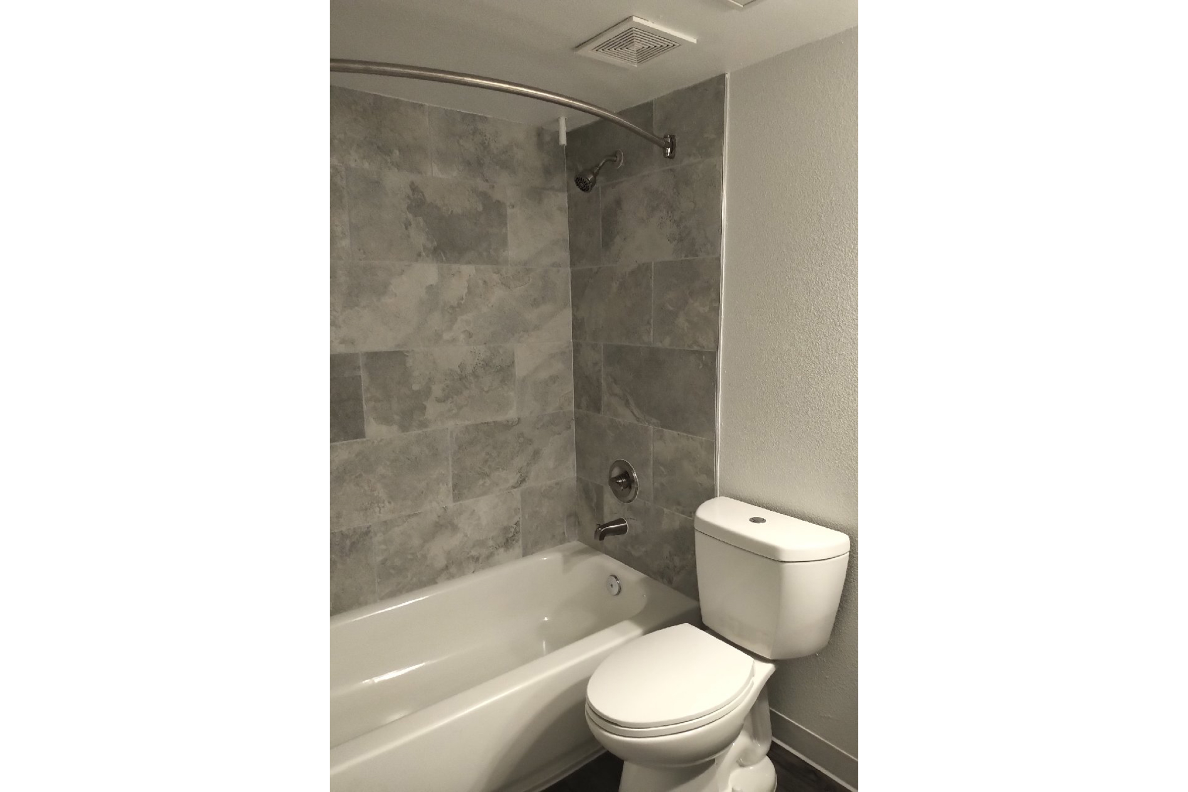
E1








A1









A2









Neighborhood
Points of Interest
Riveraine Apartments
Located 8181 Colony Street Houston, TX 77036Amusement Park
Bank
Cafes, Restaurants & Bars
Cinema
Elementary School
Entertainment
Fitness Center
Grocery Store
High School
Hospital
Middle School
Park
Parks & Recreation
Pharmacy
Post Office
Preschool
Rec Center
Restaurant
School
Shopping
Shopping Center
Contact Us
Come in
and say hi
8181 Colony Street
Houston,
TX
77036
Phone Number:
713-778-0800
TTY: 711
Fax: 713-778-0878
Office Hours
Monday through Thursday: 9:00 AM to 6:00 PM. Friday: 8:30 AM to 5:30 PM. Saturday: 9:00 AM to 5:00 PM. Sunday: Closed.